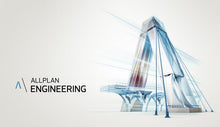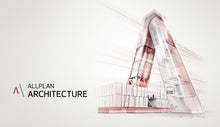Allplan Architecture is the best BIM Solution for Architects enabling unlimited creativity combined with efficient project documentation. Create detailed designs together with unparalleled drawing quality. Be more successful: comprehensive 3D modelling and attribute tools, professional drawings and visualizations, precise materials take off for accurate costing.
Allplan Engineering is the best BIM Solution for Civil and Structural Engineers, structural detailers and contractors. From buildings to bridges, Allplan Engineering supports the entire BIM process with efficient and straightforward workflows. Deliver projects more effectively: powerful 3D reinforced concrete detailing, high quality drawings, reports and visualizations and optimized BIM workflows.
The course is intended for beginners. Allplan tutorials from basic to advanced
Instead of reading long Allplan Engineering and Allplan Architecture tutorials we provide you with the opportunity you to learn quickly and easily using this specially made Allplan BIM Course online. Also, you will have full support from our help desk engineers to clarify any part of this online BIM course.
Requirements: software installation.
This course contains 6 modules:
- Allplan - General part (15 videos)
- Allplan - Building modelling (17 videos)
- Allplan - Architecture specific content (17 videos)
- Allplan - 3D object modelling (10 videos)
- Allplan - Creating project documentation (20 videos)
- Allplan - Engineering and reinforcement detailing (21 videos)
This is a part of a big Allplan In Depth, 6-part course. We are going to teach you how to design using Allplan, one of the most popular BIM software on the market! See free sample videos below!
We divided these topics into small parts that are self containing sub topics. This way you will quickly find what you are looking for. With more then 100 individual videos this is a great learning collection.
So join us and BIM up your skills!
Anita & Tibor info@baldinistudio.hr
LearnBIM.net: https://learnbim.net/
Facebook: https://www.facebook.com/LearnBIM.net/
LinkedIn: https://www.linkedin.com/company/72143076
Full video structure of the course:
1. General introduction to work with Allplan (15 videos)
1.1. Creating of project - https://youtu.be/K5EaLYMWW5g
1.2. Interface - Title bar
1.3. FAQ - Commands for easier wall drawing and shortcuts - https://youtu.be/jcxejI6UwTs
1.4. Interface - Modules and the Action bar - https://youtu.be/LUZAFAWDu1Q
1.5. Interface - Action bar configuration
1.6. Interface - Viewports
1.7. Interface - Properties palette
1.8. Interface - Layers palette
1.9. Interface - Objects palette
1.10. Interface - Wizards palette
1.11. Interface - Command line
1.12. Building structure - Floor manager - https://youtu.be/keF6wLjZ_ps
1.13. Building structure - Manual modification
1.14. PDF import
1.15. FAQ - Creating project backup
2. Building modeling (17 videos)
2.1. Wall command – different wall shapes
2.2. Wall command – façade walls
2.3. FAQ - Drawing types
2.4. Wall command – complex walls
2.5. Wall command – complex walls, join linear components
2.6. Wall command – non load bearing walls
2.7. Commands for easier drawing
2.8. Columns and chimneys
2.9. FAQ - Steel profile library
2.10. Window modeling command
2.11. FAQ - Custom window opening
2.12. Door modeling command
2.13. FAQ - Door frame and leaf height
2.14. Beam command
2.15. Slab command
2.16. Modify element properties
2.17. Stair modeler
3. Architecture specific content (17 videos)
3.1. Library palette - SmartPart elements
3.2. Custom SmartPart - https://youtu.be/DRGUxUsGyxE
3.3. Shadings SmartPart
3.4. Room finishes – living room
3.5. FAQ - room finishes in cross sections
3.6. Room finishes – Kitchen and bathroom
3.7. Group rooms – Legends - https://youtu.be/bKzvnXausng
3.8. Story – façade
3.9. Library palette - Furniture and environment
3.10. FAQ - Import furniture from Allplan Connect
3.11. Copying of stories
3.12. Staircase modification - https://youtu.be/qH0j7GySbZg
3.13. Room finishes reports
3.14. Reports for new buildings, demolition elements - https://youtu.be/hf-hYo8v3xM 3.15. Railings
3.16. Viewport configuration and project visualization
3.17. Planes palette
4. 3D object modeling (10 videos)
4.1. 2D drafting tools part 1 - https://youtu.be/bNyuWST_Ysg
4.2. 2D drafting tools part 2
4.3. 3D modeling lines, areas and objects
4.4. 3D modeling Extrude commands - https://youtu.be/iVTAWGm7_6w
4.5. 3D modeling Boolean operations
4.6. 3D modeling Filet and chamfer options
4.7. FAQ - 3D modeling custom ref. plane - https://youtu.be/PSjrKbBUEbQ
4.8. FAQ - 3D modeling convert 3D objects to planes
4.9. 3D modeling - Element conversion
4.10. FAQ – 3D modeling 3D solid to reference plane
5. Creating project documentation (20 videos)
5.1. Dimension lines
5.2. Dimension lines – modify
5.3. Auto dimensioning - https://youtu.be/_Wv2YIYCdiI
5.4. Wall dimensioning
5.5. Element labeling
5.6. Reports
5.7. 3D PDF export - https://youtu.be/vGodaGaPyqM
5.8. Creating of views
5.9. Creating basic vertical cross sections
5.10. Cross section modification
5.11. Creating advanced vertical cross sections - https://youtu.be/iF6O5eD0Qy0
5.12. Elevation point labeling
5.13. Creating horizontal and derived cross sections
5.14. Isometric cross section - https://youtu.be/i6js8BVx634
5.15. Creating cross sections through the building structure
5.16. Layout - Page setup - https://youtu.be/hz8Wd1MrpK0
5.17. Layout - Elements
5.18. Layout - Automatic labeling
5.19. Layout - Element window
5.20. Layout - Print and export
6. Allplan Engineering - reinforcement detailing (21 videos)
6.1. Axis grid - https://youtu.be/t9dCGgicMsM
6.2. Preparations for reinforcement modeling
6.3. General options for reinforcement
6.5. FAQ - Edit mesh reinforcement database
6.7. Beam - Stirrup reinforcement - https://youtu.be/7KRitkxYi0U
6.8. Beam - Stirrup modification
6.9. Beam - Longitudinal bars
6.10. Reinforcement reports, legends and schemas
6.11. Reinforcement modifications
6.12. Column - PythonPart reinforcement - https://youtu.be/5PASCbU6ryU
6.13. Overlaps
6.14. Wall - Bar area reinforcement
6.15. Modify and label area reinforcement
6.16. Copying of reinforcement
6.17. Wall corner PythonPart reinforcement - https://youtu.be/h5R4B5t5haA
6.18. Slab - lower layer mesh reinforcement
6.19. Slab - upper layer mesh reinforcement
6.20. Wall - Extrude bars along path - https://youtu.be/D9YnvhcyH9g
6.21. Arbitrary beam - Sweep bars along path









